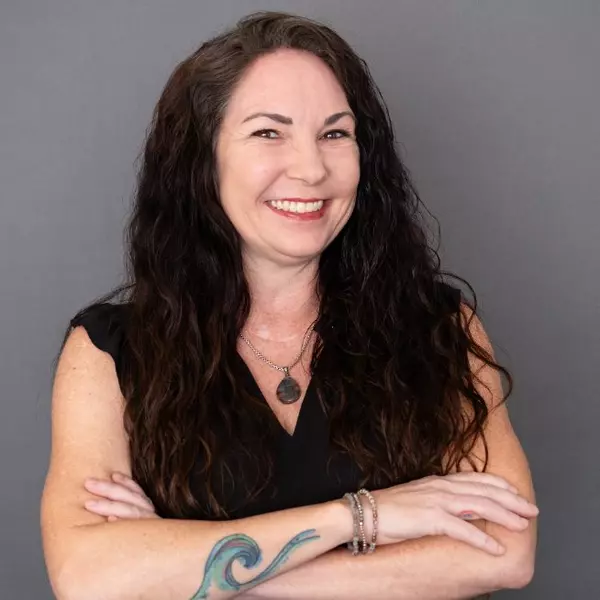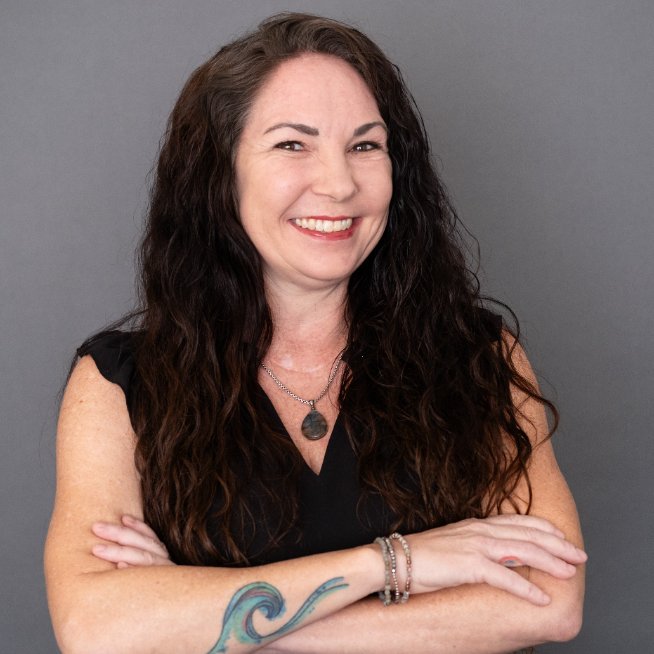
3 Beds
3 Baths
2,700 SqFt
3 Beds
3 Baths
2,700 SqFt
Open House
Sat Sep 13, 11:00am - 1:00pm
Key Details
Property Type Single Family Home
Sub Type Single Family Residence
Listing Status Active
Purchase Type For Sale
Square Footage 2,700 sqft
Price per Sqft $268
Subdivision Tate
MLS Listing ID 2110900
Style Rambler/Ranch
Bedrooms 3
Full Baths 1
Three Quarter Bath 2
Construction Status Blt./Standing
HOA Y/N No
Abv Grd Liv Area 1,350
Year Built 1964
Annual Tax Amount $3,117
Lot Size 0.910 Acres
Acres 0.91
Lot Dimensions 0.0x0.0x0.0
Property Sub-Type Single Family Residence
Property Description
Location
State UT
County Salt Lake
Area Wj; Sj; Rvrton; Herriman; Bingh
Zoning Single-Family
Rooms
Other Rooms Workshop
Basement Entrance, Full, Walk-Out Access
Main Level Bedrooms 2
Interior
Interior Features Accessory Apt, Bar: Wet, Closet: Walk-In, Den/Office, Disposal, Floor Drains, French Doors, Mother-in-Law Apt., Range/Oven: Free Stdng.
Heating Forced Air, Gas: Central
Cooling Central Air
Flooring Carpet, Tile
Fireplaces Number 1
Fireplaces Type Fireplace Equipment
Inclusions Fireplace Equipment, Window Coverings
Equipment Fireplace Equipment, Window Coverings
Fireplace Yes
Window Features Blinds,Drapes
Laundry Electric Dryer Hookup, Gas Dryer Hookup
Exterior
Exterior Feature Basement Entrance, Bay Box Windows, Deck; Covered, Double Pane Windows, Horse Property, Out Buildings, Patio: Covered, Walkout
Garage Spaces 6.0
Carport Spaces 1
Utilities Available Natural Gas Connected, Electricity Connected, Sewer Connected, Sewer: Public, Water Connected
View Y/N Yes
View Mountain(s)
Roof Type Asphalt
Present Use Single Family
Topography Fenced: Full, Sprinkler: Auto-Full, Terrain, Flat, View: Mountain
Porch Covered
Total Parking Spaces 7
Private Pool No
Building
Lot Description Fenced: Full, Sprinkler: Auto-Full, View: Mountain
Faces South
Story 2
Sewer Sewer: Connected, Sewer: Public
Water Culinary, Irrigation, Shares
Finished Basement 100
Structure Type Aluminum,Brick
New Construction No
Construction Status Blt./Standing
Schools
Elementary Schools Westvale
Middle Schools Joel P. Jensen
High Schools West Jordan
School District Jordan
Others
Senior Community No
Tax ID 27-04-126-030
Acceptable Financing Cash, Conventional, VA Loan
Listing Terms Cash, Conventional, VA Loan
Virtual Tour https://www.utahrealestate.com/report/display/report/photo/listno/2110900/type/1/pub/0








