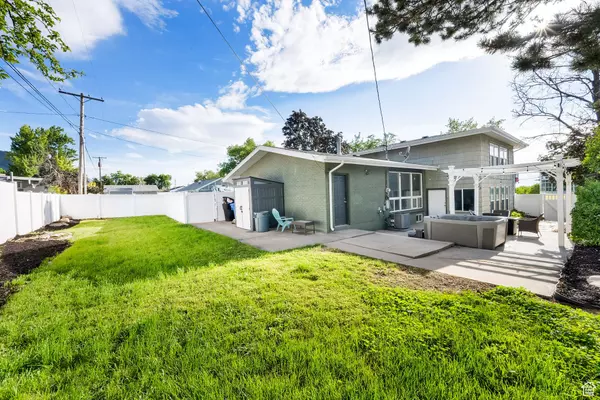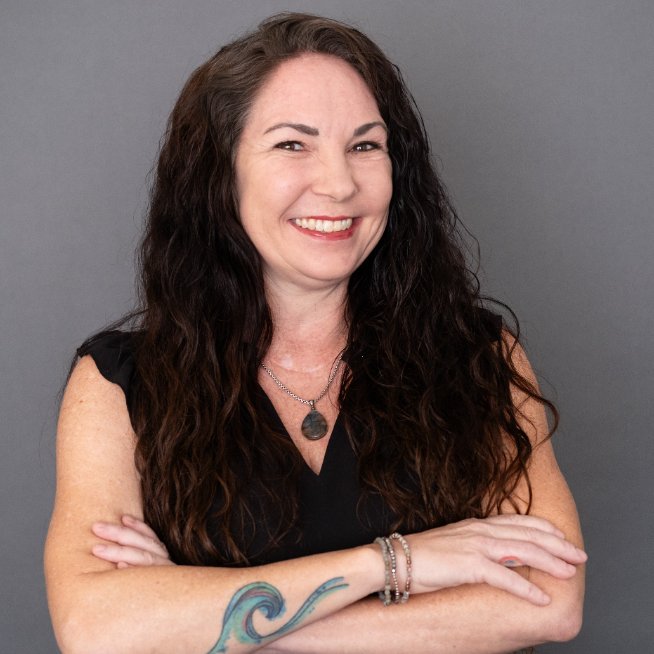
4 Beds
3 Baths
2,310 SqFt
4 Beds
3 Baths
2,310 SqFt
Key Details
Property Type Single Family Home
Sub Type Single Family Residence
Listing Status Active
Purchase Type For Sale
Square Footage 2,310 sqft
Price per Sqft $341
Subdivision Heather Heights
MLS Listing ID 2110299
Style Tri/Multi-Level
Bedrooms 4
Full Baths 1
Half Baths 1
Three Quarter Bath 1
Construction Status Blt./Standing
HOA Y/N No
Abv Grd Liv Area 1,960
Year Built 1956
Annual Tax Amount $1,705
Lot Size 8,276 Sqft
Acres 0.19
Lot Dimensions 0.0x0.0x0.0
Property Sub-Type Single Family Residence
Property Description
Location
State UT
County Salt Lake
Area Salt Lake City; Ft Douglas
Rooms
Basement Partial
Interior
Interior Features Bath: Primary, Disposal, Laundry Chute, Range/Oven: Free Stdng., Granite Countertops
Heating Forced Air, Gas: Central
Cooling Central Air
Flooring Hardwood, Laminate, Tile
Fireplaces Number 1
Inclusions Hot Tub, Microwave, Range, Refrigerator
Equipment Hot Tub
Fireplace Yes
Window Features Full
Appliance Microwave, Refrigerator
Exterior
Exterior Feature Walkout, Patio: Open
Garage Spaces 1.0
Utilities Available Natural Gas Connected, Electricity Connected, Sewer Connected, Sewer: Public, Water Connected
View Y/N Yes
View Mountain(s)
Roof Type Asphalt
Present Use Single Family
Topography Corner Lot, Curb & Gutter, Fenced: Full, Road: Paved, Secluded Yard, Sprinkler: Auto-Full, Terrain: Grad Slope, View: Mountain, Drip Irrigation: Auto-Part
Porch Patio: Open
Total Parking Spaces 6
Private Pool No
Building
Lot Description Corner Lot, Curb & Gutter, Fenced: Full, Road: Paved, Secluded, Sprinkler: Auto-Full, Terrain: Grad Slope, View: Mountain, Drip Irrigation: Auto-Part
Story 3
Sewer Sewer: Connected, Sewer: Public
Water Culinary
Finished Basement 95
Structure Type Aluminum,Brick
New Construction No
Construction Status Blt./Standing
Schools
Elementary Schools Upland Terrace
Middle Schools Wasatch
High Schools Skyline
School District Granite
Others
Senior Community No
Tax ID 16-35-251-012
Acceptable Financing Cash, Conventional, FHA, VA Loan
Listing Terms Cash, Conventional, FHA, VA Loan








