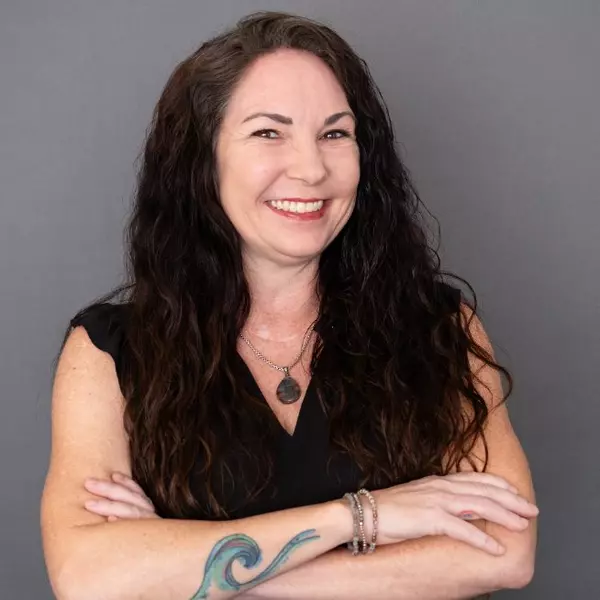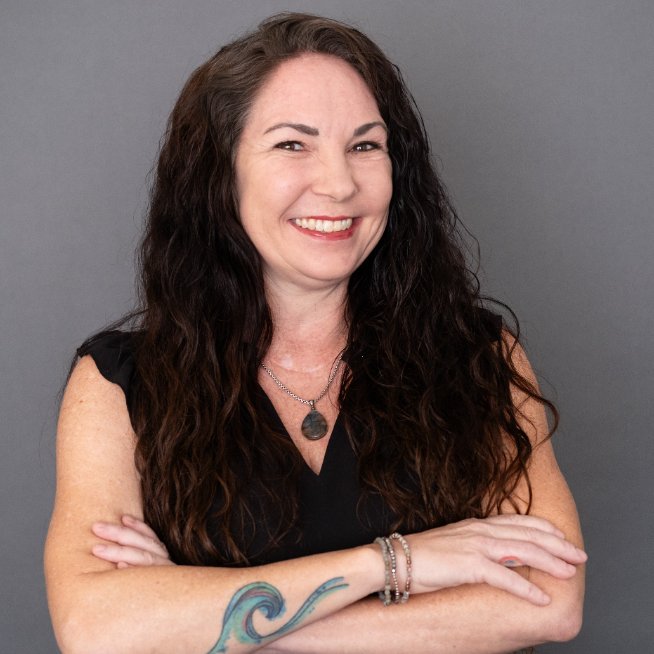
2 Beds
2 Baths
1,224 SqFt
2 Beds
2 Baths
1,224 SqFt
Key Details
Property Type Townhouse
Sub Type Townhouse
Listing Status Active
Purchase Type For Sale
Square Footage 1,224 sqft
Price per Sqft $212
Subdivision Eagle Ridge Subdivi
MLS Listing ID 2108815
Style Townhouse; Row-mid
Bedrooms 2
Full Baths 1
Half Baths 1
Construction Status Blt./Standing
HOA Fees $130/mo
HOA Y/N Yes
Abv Grd Liv Area 1,224
Year Built 2000
Annual Tax Amount $1,169
Lot Size 871 Sqft
Acres 0.02
Lot Dimensions 0.0x0.0x0.0
Property Sub-Type Townhouse
Property Description
Location
State UT
County Box Elder
Area Brigham City; Perry; Mantua
Zoning Multi-Family
Rooms
Basement Slab
Interior
Interior Features Central Vacuum, Disposal, Range/Oven: Free Stdng.
Heating Forced Air, Gas: Central
Cooling Central Air
Flooring Carpet, Tile
Inclusions Dishwasher: Portable, Dryer, Range, Range Hood, Refrigerator, Washer
Fireplace No
Window Features Blinds,Full
Appliance Portable Dishwasher, Dryer, Range Hood, Refrigerator, Washer
Exterior
Exterior Feature Porch: Open, Storm Windows, Patio: Open
Utilities Available Natural Gas Connected, Electricity Connected, Sewer Connected, Sewer: Public, Water Connected
Amenities Available Snow Removal, Trash
View Y/N Yes
View Mountain(s)
Roof Type Asphalt
Present Use Residential
Topography Curb & Gutter, Road: Paved, Sidewalks, Sprinkler: Auto-Full, Terrain, Flat, Terrain: Mountain, View: Mountain
Handicap Access Accessible Hallway(s), Ground Level, Accessible Entrance
Porch Porch: Open, Patio: Open
Total Parking Spaces 2
Private Pool No
Building
Lot Description Curb & Gutter, Road: Paved, Sidewalks, Sprinkler: Auto-Full, Terrain: Mountain, View: Mountain
Story 2
Sewer Sewer: Connected, Sewer: Public
Water Culinary
Structure Type Brick
New Construction No
Construction Status Blt./Standing
Schools
Elementary Schools Mckinley
Middle Schools Adele C. Young
High Schools Box Elder
School District Box Elder
Others
HOA Fee Include Trash
Senior Community No
Tax ID 03-215-0054
Monthly Total Fees $130
Acceptable Financing Cash, Conventional, FHA, VA Loan, USDA Rural Development
Listing Terms Cash, Conventional, FHA, VA Loan, USDA Rural Development








