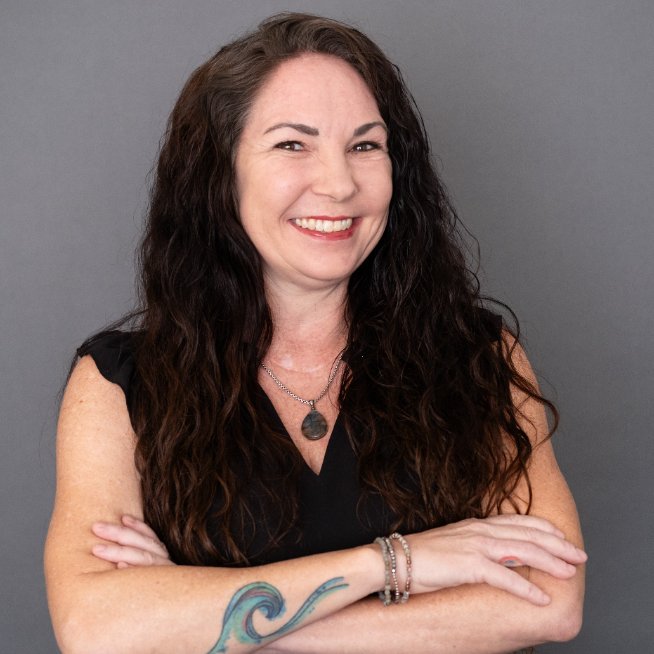
3 Beds
3 Baths
2,503 SqFt
3 Beds
3 Baths
2,503 SqFt
Open House
Sat Sep 13, 11:00am - 3:00pm
Key Details
Property Type Single Family Home
Sub Type Single Family Residence
Listing Status Active
Purchase Type For Sale
Square Footage 2,503 sqft
Price per Sqft $231
Subdivision Ridgeview Carriages
MLS Listing ID 2093378
Style Stories: 2
Bedrooms 3
Full Baths 2
Half Baths 1
Construction Status Blt./Standing
HOA Fees $170/mo
HOA Y/N Yes
Abv Grd Liv Area 1,796
Year Built 2025
Annual Tax Amount $2,119
Lot Size 2,613 Sqft
Acres 0.06
Lot Dimensions 0.0x0.0x0.0
Property Sub-Type Single Family Residence
Property Description
Location
State UT
County Utah
Area Am Fork; Hlnd; Lehi; Saratog.
Zoning Single-Family
Rooms
Basement Full
Interior
Interior Features Bath: Primary, Closet: Walk-In, Disposal, Oven: Gas
Heating Forced Air, Gas: Central
Cooling Central Air
Flooring Carpet, Laminate, Tile
Inclusions Microwave
Fireplace No
Window Features None
Appliance Microwave
Laundry Electric Dryer Hookup
Exterior
Exterior Feature Double Pane Windows, Patio: Covered
Garage Spaces 2.0
Utilities Available Natural Gas Connected, Electricity Connected, Sewer Connected, Water Connected
Amenities Available Barbecue, Fire Pit, Pets Permitted, Picnic Area, Playground, Snow Removal
View Y/N No
Roof Type Asphalt
Present Use Single Family
Topography Fenced: Full, Road: Paved, Secluded Yard, Sidewalks, Sprinkler: Auto-Full, Drip Irrigation: Auto-Full
Porch Covered
Total Parking Spaces 4
Private Pool No
Building
Lot Description Fenced: Full, Road: Paved, Secluded, Sidewalks, Sprinkler: Auto-Full, Drip Irrigation: Auto-Full
Faces West
Story 3
Sewer Sewer: Connected
Water Culinary
Structure Type Asphalt
New Construction No
Construction Status Blt./Standing
Schools
Elementary Schools Cedar Ridge
Middle Schools Mt Ridge
High Schools Lone Peak
School District Alpine
Others
Senior Community No
Tax ID 51-765-0731
Monthly Total Fees $170
Acceptable Financing Cash, Conventional, FHA, VA Loan
Listing Terms Cash, Conventional, FHA, VA Loan
Virtual Tour https://149.photos/tours/david-weekley-salt-lake-city/40413af9-0648-11f0-a624-42010a400007








